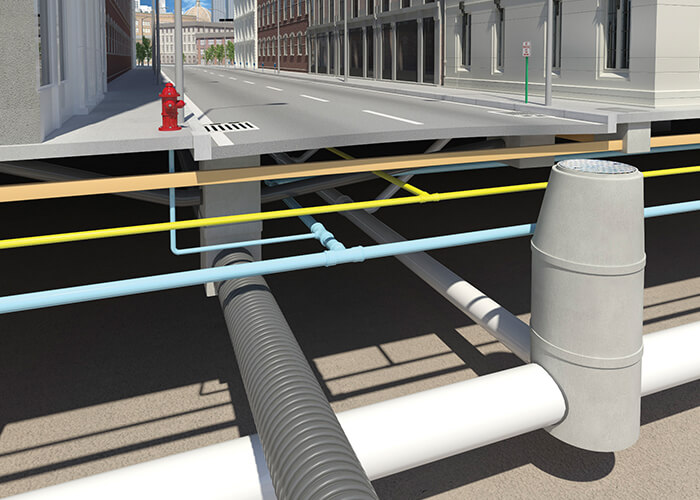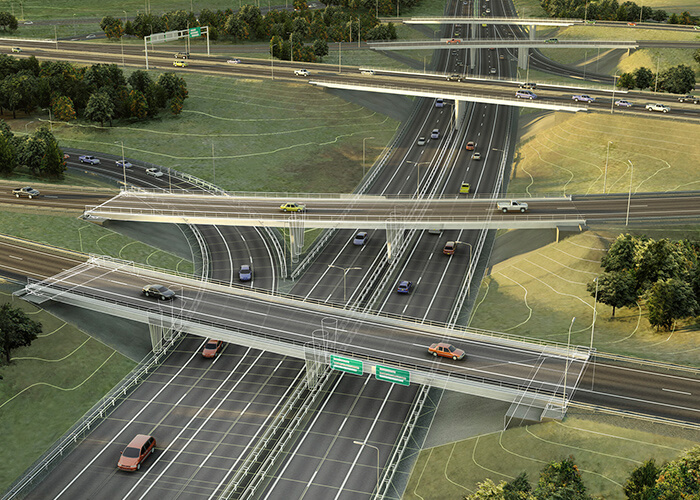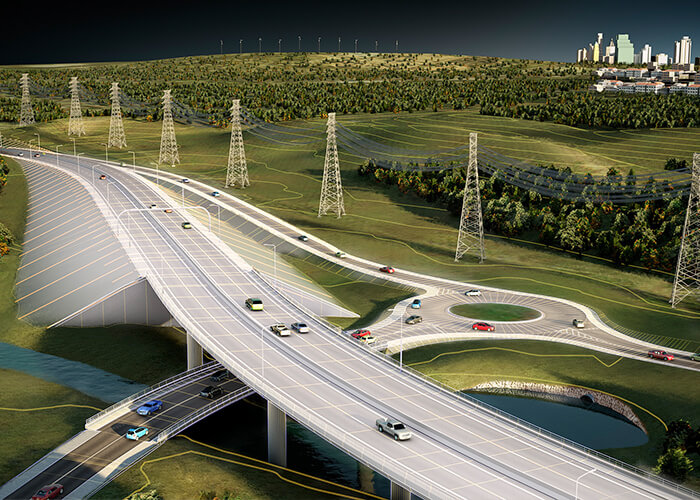
GIS and BIM Integration Will Transform Infrastructure Design and Construction
An unfortunate fact of the AEC (architecture, engineering, and construction) industry is that, between every stage of the process—from planning and design to construction and operations—critical data is lost.
For example, when you move data between phases of the usable lifecycle of a bridge, you end up shuttling that data back and forth between software systems that recognize only their own data sets. The minute you translate that data, you reduce its richness and value. When a project stakeholder needs data from an earlier phase of the process, planners, designers, and engineers often have to manually re-create that information, resulting in unnecessary rework.
The good news is that a disruption is brewing in the GIS (geographic information science) industry as it rapidly moves toward 3D modeling. This evolution mirrors the transformation that the design and construction industry is experiencing as it moves from 2D to 3D BIM (Building Information Modeling), and it signals the emergence of GIS and BIM integration into one holistic environment.

The BIM/GIS Integration Begins
While GIS information is necessary for planning and operating roads, bridges, airports, rail networks, and other infrastructure in the context of their surroundings, BIM information is key for the design and construction of those structures.
Through GIS integration, you blend a layer of geospatial context into the BIM model. What this means, for example, is that GIS can provide insight about flood-prone areas and give designers accurate information to influence a structure’s location, orientation, and even construction materials.
And then there’s scale: GIS information operates at city, regional, and country scales, whereas BIM data applies to designing and building a specific shape or structure. Now, in BIM, you may design a physical structure at an object level—sketching a door, a window, or a wall. By adding GIS, you’re managing that structure in the context of a larger, smarter landscape. A building will be connected to a parcel of land, utilities, and roads.

When you bring together these two relative scales and move information seamlessly between them, you eliminate data redundancy. Adding better geospatial context to the BIM process means the project owner gets better designs and saves money.
With all GIS and BIM information stored in the cloud, stakeholders in both infrastructure and building projects will be able to manage data in any environment in any part of the world, yet reuse and repurpose that information in other contexts without having to continuously convert data.
BIM + GIS Location Data = Better Design and Long-Term Savings
Whether general contractors bring the construction process into a factory for prefabrication or turn the building site into an open-air factory, there’s a new focus on improving logistics scheduling and minimizing job time and waste. Using GIS and BIM to bring a spatial dimension into this new industrialized-construction process will increase the efficiency of every project being built.
Esri and Autodesk are working on improved software interoperability for BIM and GIS, which will create a “digital twin” of a physical structure to enable better design in the context of the real world, making both construction and operations more efficient.
In the meantime, synthesis of the technologies is already underway. Case in point: Global engineering and design and firm Mott MacDonald is integrating GIS and BIM to support the rehabilitation of the lower Catskill Aqueduct on a project in New York. The resulting digital work product provides a progressive way for information to be recorded, indexed, and easily retrieved to support the successful delivery of the project.
The Science of “Where” in Risk Assessment
Maximizing the long-term value of new roads, bridges, and facilities means delivering better designs to solve many of the sustainability and resiliency issues facing cities today. This will require optimizing dynamic data interchange between BIM, CAD (computer-aided design), and the geospatial information provided by GIS.
Placing a digital design in a real place, within real geography, eliminates much of the front-end risk of designing and building. The biggest delays in large infrastructure projects come from the planning and permitting phases, which involve a lot of assessments of social, economic, and environmental impacts. Engineers and planners do much of that assessment outside of the design process using geospatial data; that’s how they look at floodplain maps or locate underground utilities. So, why not design using GIS and BIM data simultaneously?

This GIS and BIM integration is equally useful once a structure is built. Rather than oversimplifying the end data provided for facilities management, the flexible model—connected to GIS—delivers everything operations need. Customers have the ability to reuse that data throughout the structure’s lifecycle.
For example, operating a road in the real world means managing utilities, managing guardrail installation, maintaining striping, and overseeing maintenance crews. There’s a lot of retrofitting and renovation. When GIS, CAD, and BIM are connected, you’re improving operability and eliminating errors. This technology convergence will play an important role in predictive maintenance, too.
Closing the Data Loop
To create smarter cities, we need to make smarter planning decisions, which is why connecting BIM and GIS is so critical. Think of what integrating these systems can do for the evolution of autonomous vehicles: Car sensors are constantly collecting real-time information. However, they rely upon a highly accurate machine map for navigation, local geometry, and the creation of their electronic horizon.

The machine map, which can be interpreted by computers, is best described as a 3D highway-design file enriched with real-world geospatial information. As the autonomous vehicles of tomorrow collect updated road geometry information such as lane closures or changes due to construction, they will identify high-risk areas, which can be fed back to planners designing and maintaining future roads. The whole process will become more seamless, and the Department of Transportation will become more responsive when fixing deteriorating roads.
Connecting real-time sensor systems, geographic data, and modeling data improves everyone’s insight, leading to better infrastructure-design decisions at any scale.
